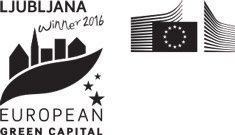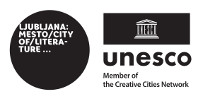
Castle Spaces
A mighty medieval fortress, a symbol of the Slovenian capital Ljubljana is an interesting tourist point, the idyllic grounds for long strolls just a glance away from the lively city centre. The Ljubljana castle offers many cultural, historic and entertaining events throughout the year. Explore the Castle!
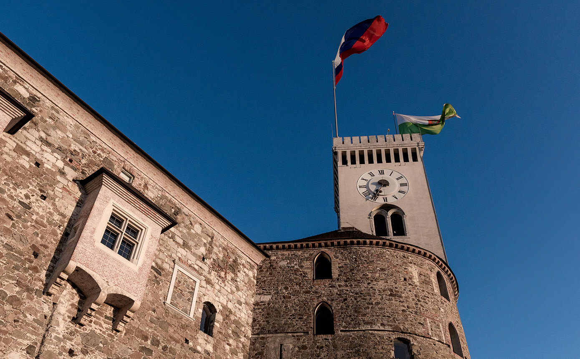
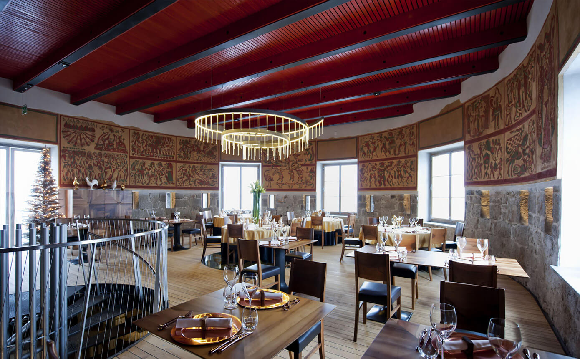
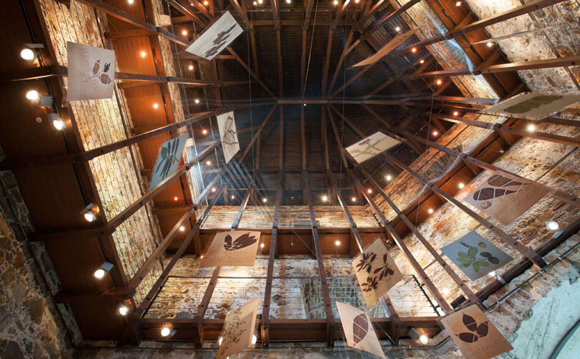
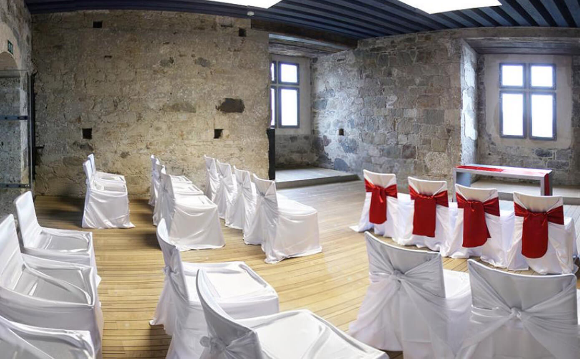
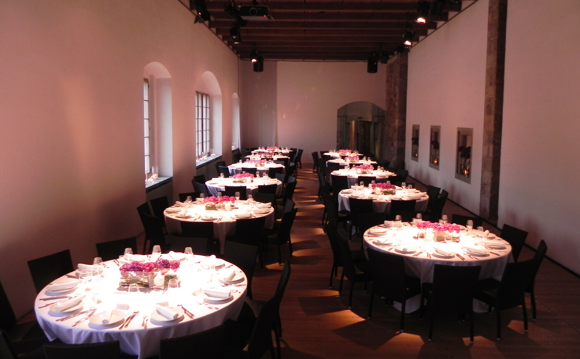
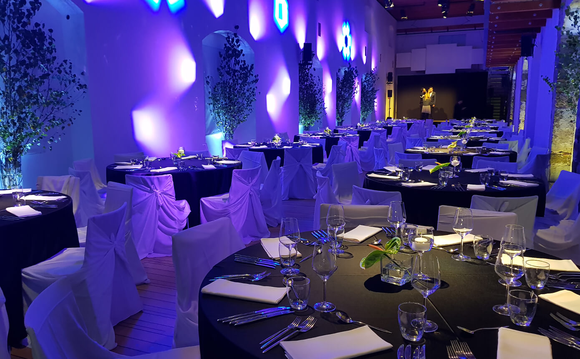
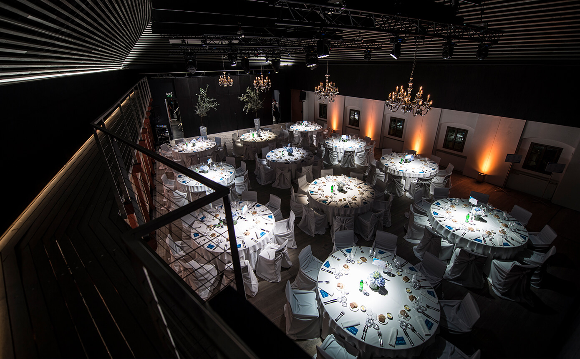
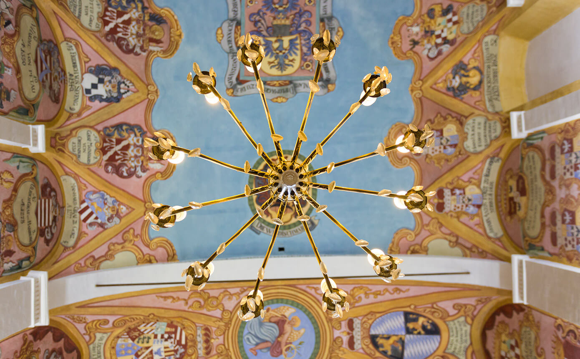
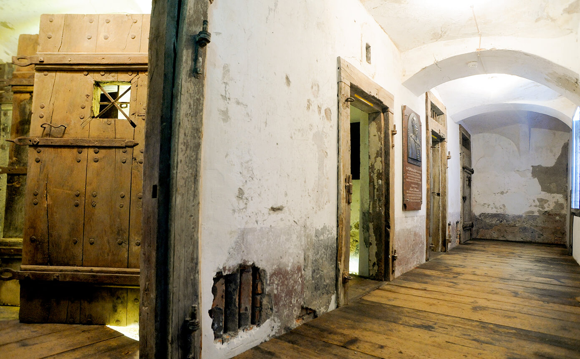
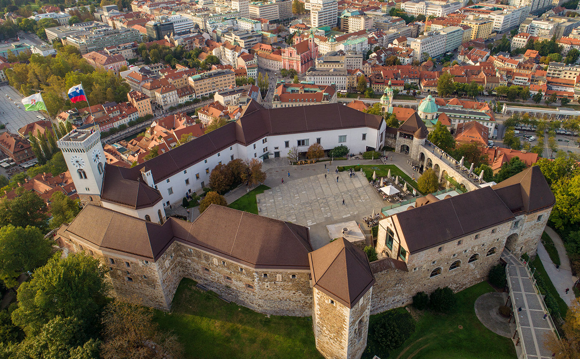
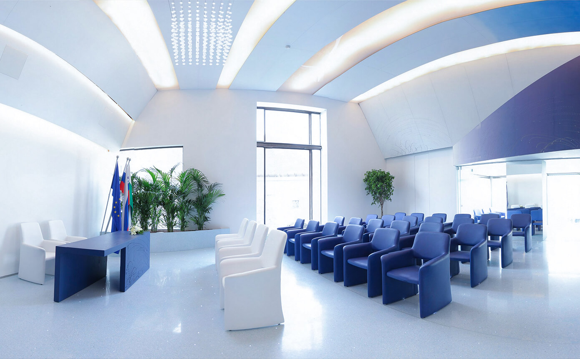
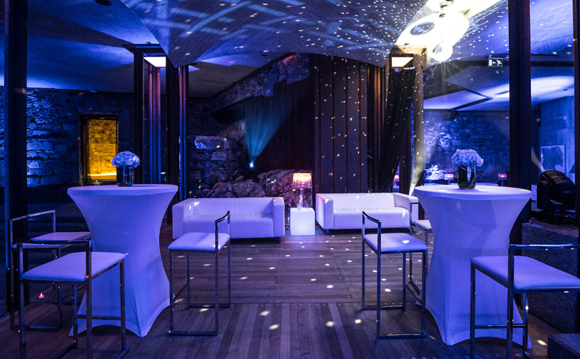
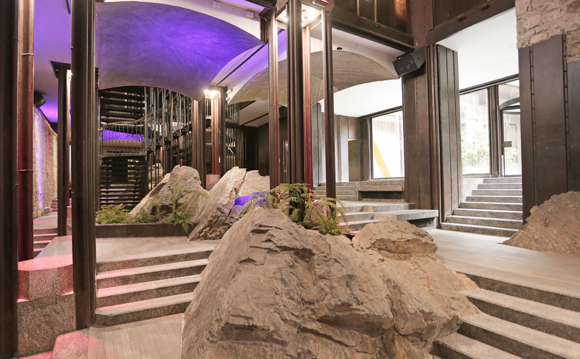
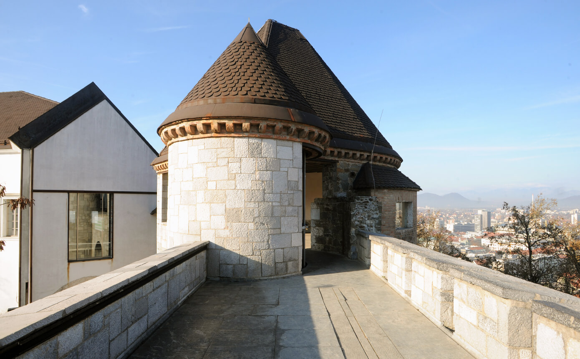
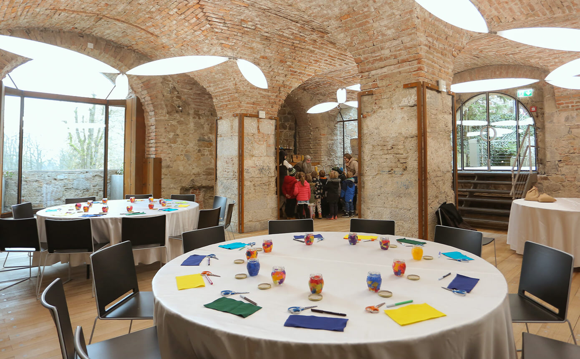
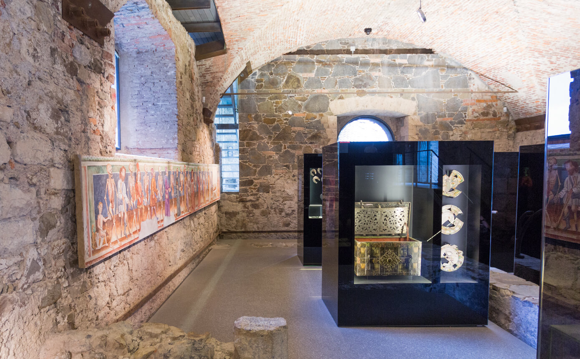
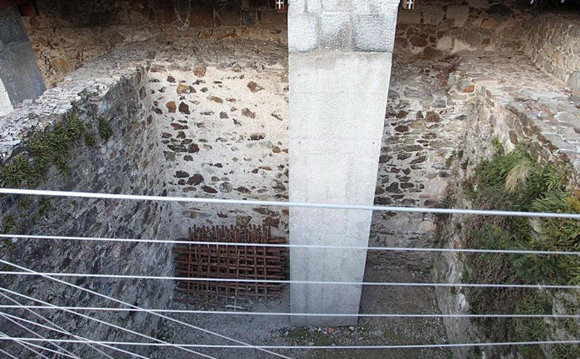
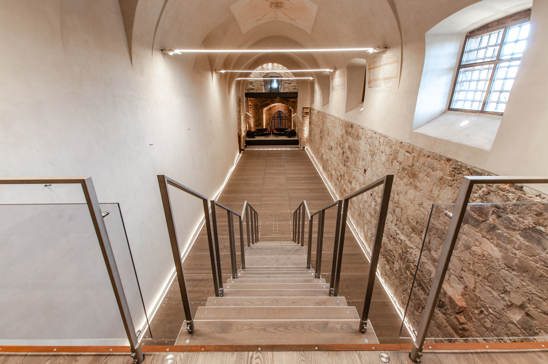


















Viewing Tower and Pipers' Tower
With the arrival of the French in 1813, the original defence tower, the Pipers’ Tower, was destroyed (it may in fact have just fallen down from neglect).
Viewing Tower
Two years later, a new wooden tower for fire signalling was built in place of the old tower. Between 1845 and 1848, the old wooden tower was replaced with a new tower made of stone. The completed tower was the residence of the fireguard, who fired a canon to signal that there was fire in the city. Today’s Viewing Tower was increased in height by 1.2 metres in 1982, so that its viewing point on the upper platform is exactly 400 metres above sea level. In 2009, the Viewing Tower was again renovated, and, amongst other things, the height of the defensive wall on the viewing level was raised. Today, the tower no longer has a fire warning function, but instead offers a panorama of Ljubljana that attracts numerous visitors.
Pipers' Tower
The original entrance was located on the northern side of the provincial prince’s castle and there was a drawbridge on the entrance side. Above this entrance, just in front of today’s Viewing Tower, the Pipers’ Tower was built, which was first mentioned in 1544. At 11 a.m. every morning, the town pipers sounded three trombones and a cornet from a wooden gallery built around the tower. It is not known when this practice died out, but it was apparently observed in the 16th and 17th centuries. The town pipers were also watchmen responsible for fire safety in the city. In the case of a fire, they hung out a red flag during the day and a lamp at night. The Pipers’ Tower was severely damaged during the French period. Later, in 1848, today’s Viewing Tower was built next to it.
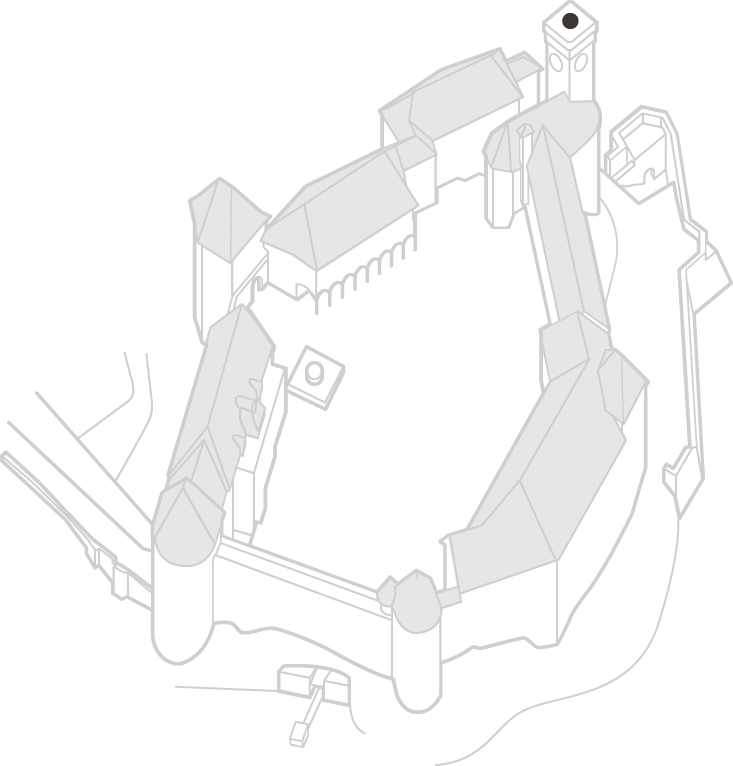
Archers' Tower
The foundations of this tower date from the 15th century, and there was a wall connecting the tower to the Civic Fortress located on the promenade today known as Šance.
From 1946 to 1943, the tower was renovated according to plans by architect Boris Kobe (1905–1981). On the ground floor there was a beer hall and on the upper floor a coffee house. Kobe devoted particular attention to the design of the internal furnishings from solid wood (the chairs, tables and the spiral staircase). Together with painter Marij Pregelj (1913–1967), Kobe designed and executed the wall paintings with the sgraffito technique. The two artists found inspiration for the visual images in Slovenian folk songs and tales, and the authorship of the images accompanying the individual stories can be determined by the letter K (Kobe) and P (Pregelj).
The conservation-restoration work on the sgrafitti commenced in 2007 and was completed in November 2008. It was undertaken by the Restoration Centre of the Institute for the Protection of the Cultural Heritage of Slovenia, and was led by painter Ljubiša Milić, a restoration advisor.
The comprehensive building renovation of the Archers’ Tower was completed in 2012. All of the levels were renovated, including the sgrafitti in the entrance area, which, since 2013, has been the Ljubljana seat of the Wine Convent of St Urban, housing all of the vintages of the convent’s wines. The upper level is occupied by the Strelec Restaurant.
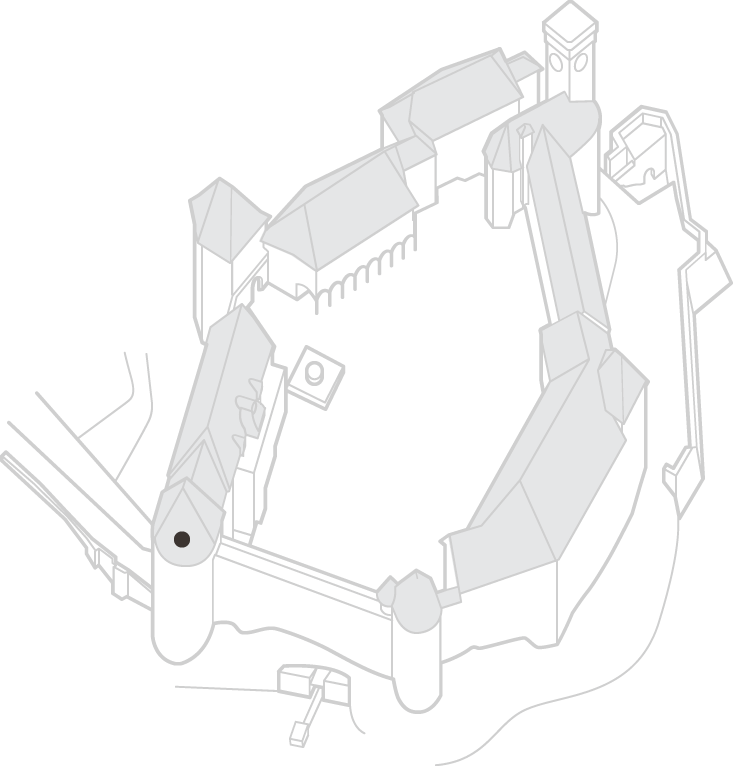
Pentagonal Tower
From the 16th century, this tower was the main entrance to the Castle Courtyard, as well as providing defense against attacks from the south.
The inhabitants of the castle were connected to the outside world by two drawbridges over a defensive moat. On the outside, an artificial hill known as Lipnik rose to the level of the entrance openings. Two openings in the wall have been preserved, the larger of which was for horses and carriages while the smaller one was for people. Various embrasures are visible, as the fortress was adapted to modern weapons. The upper level was the residence of the keeper of the castle, who administered the castle buildings.
Today, the renovated tower does not have an upper floor and has an open loft. It is dedicated to exhibitions, smaller concerts and theatrical performances.
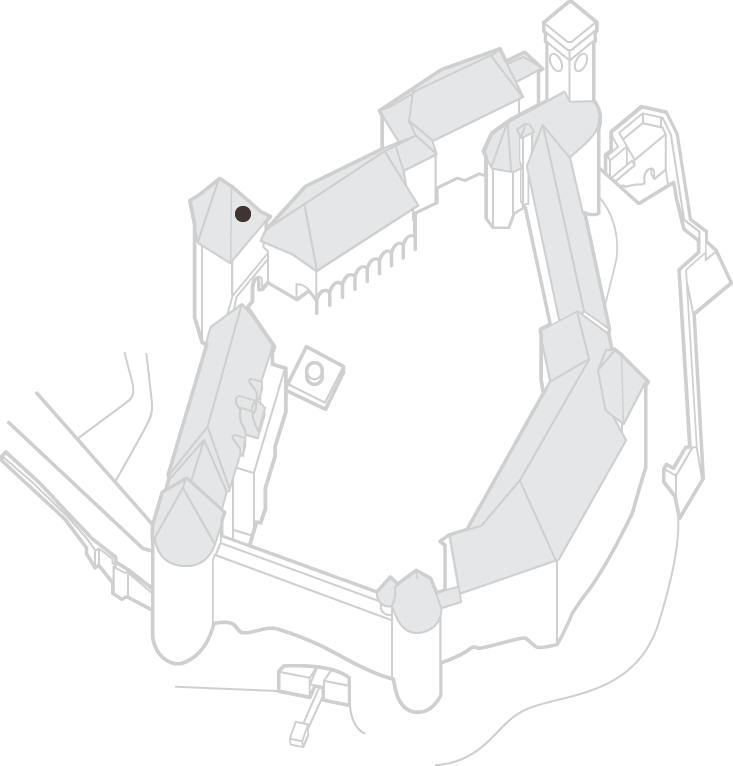
Frederick's Tower
In the former entrance tower between the Estates Hall and the Palatium, the rooms of the castle mistress were arranged on two floors.
In the 15th century, two small living rooms with a connecting staircase were arranged in the tower. From the archival records it is known that these rooms, which were both heated, we used by the castle mistress.
The renovated rooms radiate the spirit of the Middle Ages. The connecting staircase, with window frames between the floors, has been preserved in its entirety.
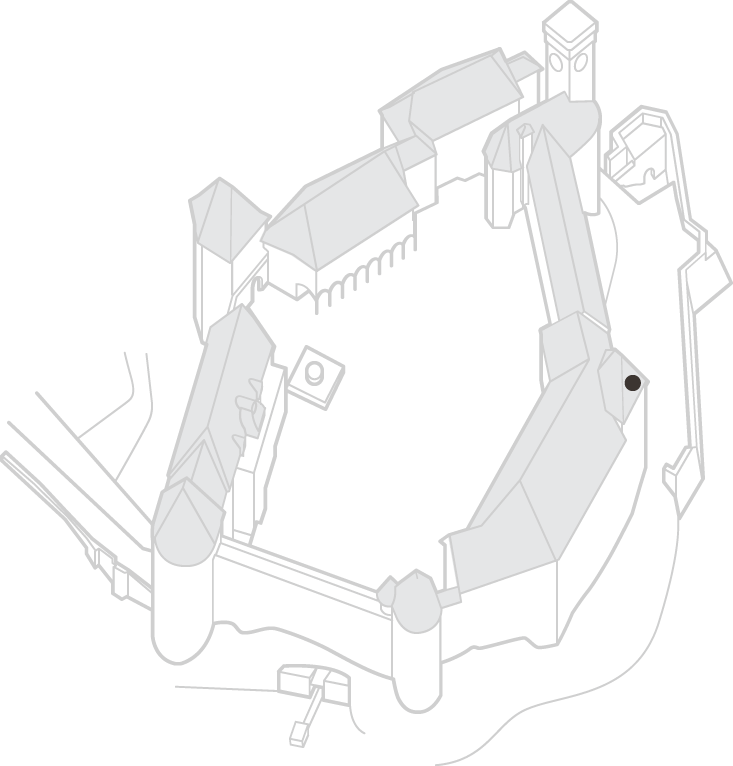
Estates Hall
Today’s Estates Hall occupies the former living spaces of the provincial governor at the Ljubljana Castle.
The architectural remains of the hall bear witness to the gradual construction of the castle’s rooms, while the hall’s origins are attributed to a provincial governor from the Lamberg family. The sources mention a small housekeeper’s room, a large new room with a study, servant’s quarters and a guardroom. All of the rooms were heated and there were bathroom facilities next to the housekeeper’s room. All of the former rooms have been combined into a single space, which, together with a tract added in the prison period, form the Estates Hall.
In 2008, the British Queen Elizabeth II and the Duke of Edinburgh held a banquet in the Estates Hall.
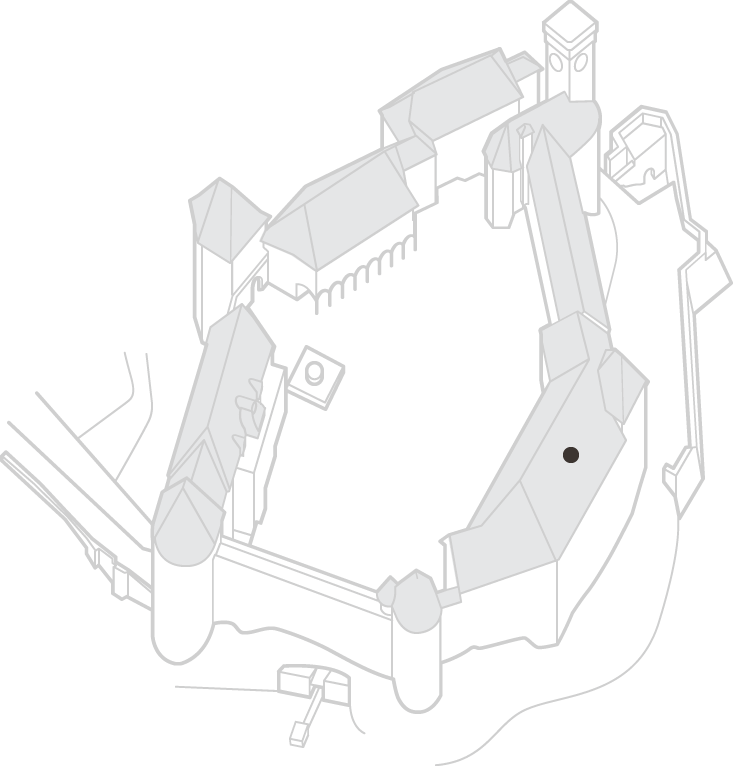
Palatium
The Palatium is the hall in which the provincial governor once held formal receptions and performed other duties of office.
The origin of the word palatium (Latin for mansion) confirms that these were the representative premises of the provincial governor and not his personal residence. In the time of the governor Herbert of Turjak (1528–1575) the space is described as a painted hall – a dining room with a round table and twelve seats. The Palatium was renovated in 2003. Its oblong Medieval form was retained, along with its four Renaissance bay windows, and it was technically equipped in an imaginative way (a rising multilevel stage, movable ceiling beams, concealed lighting).
For the renovation of the Palatium and the adjacent Estates Hall, Biro Ambient (M. Kerin, M. Kregar and E. Ravnikar) received a Plečnik Medal for their important contribution to the development of Slovenian architecture.
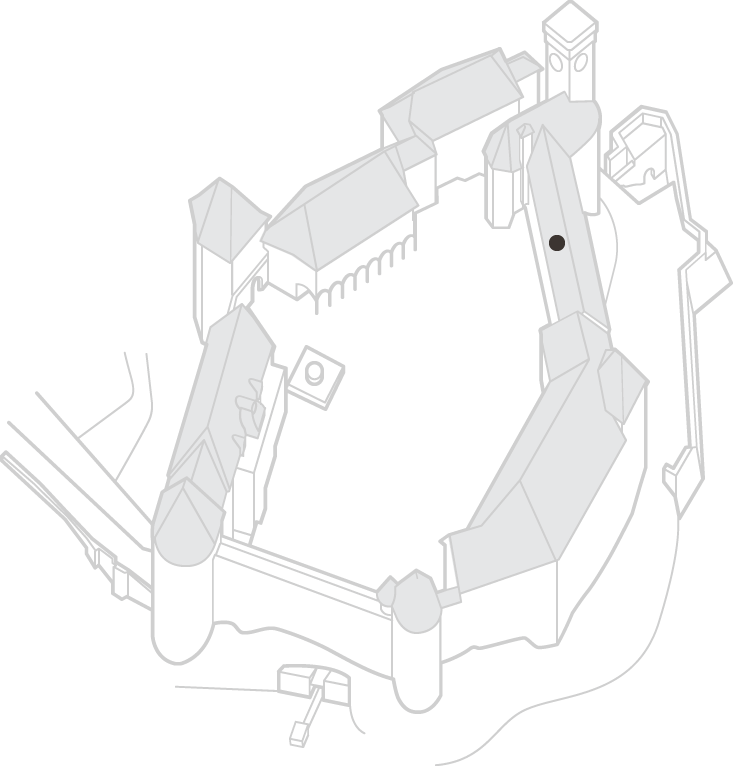
Hribar Hall and Armoury
The Hribar Hall above the Armoury, where the Castle Restaurant is located today, was named after the Ljubljana mayor Ivan Hribar. He received the title of Honorary Citizen of the City of Ljubljana for constructing the city’s waterworks.
The citizens of Ljubljana elected him as mayor of the city after the catastrophic earthquake in 1896, and he performed this function for fourteen years. During his mayoralty, the city benefited from numerous innovations and acquisitions: in 1905, the Municipality of Ljubljana bought the Ljubljana Castle, built its first power plant, and gained its first public electric transportation, a tramway. Hribar Hall is the largest hall in the castle.
The armoury (on the ground floor) is between the Pentagonal Tower and the Gunpowder Room. It was supposedly built in 1524 at the wish of the Emperor Ferdinand. It has also served as stables, a granary and barracks for the army that gathered in the Ljubljana Castle. Today, it houses the Castle Restaurant.
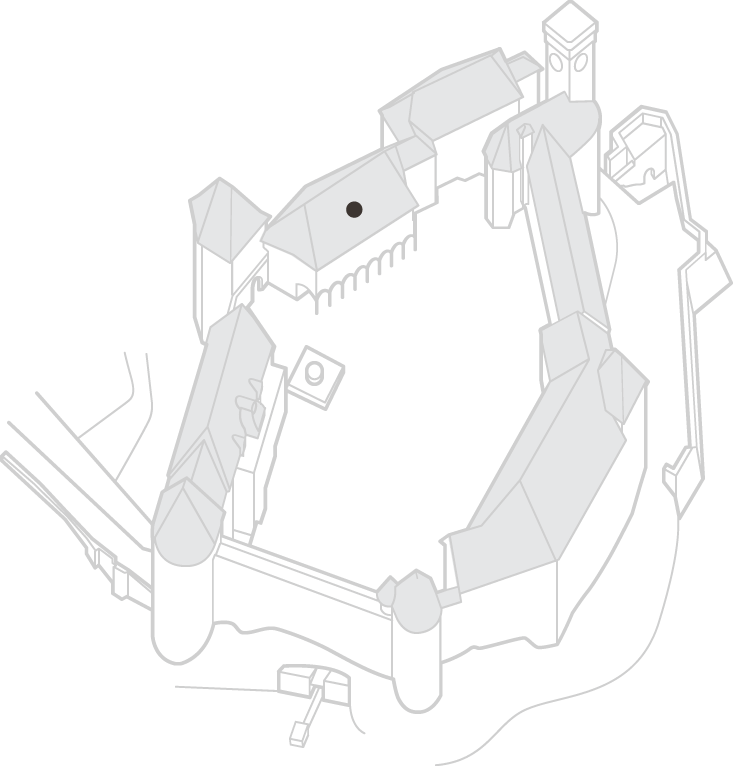
Castle Chapel of St George
The Chapel is one of the oldest built parts of the castle. By order of the Emperor, it has since 1489 been dedicated to St George, St Pancras and St Helena.
The original entrance to the chapel was on the northern side, to which lead thirteen steps that are still in use today. Later, the entrance was shifted to the southern side. The original Gothic chapel had a wooden ceiling, four Gothic pointed windows and a gallery where prominent citizens took the holy mass. It was rebuilt in the Baroque style and in 1747 was decorated with the coats-of-arms of the provincial governors. It is rare for church buildings to be decorated with secular content, and the chapel is therefore regarded as a genuine jewel amongst European sacred buildings.
During the renovation in 1992 the chapel’s original gothic paintings were also discovered on the borders around the altars, the entranceways and the window openings. On the walls are dedication crosses in the Gothic style, which symbolise the Stations of the Cross.
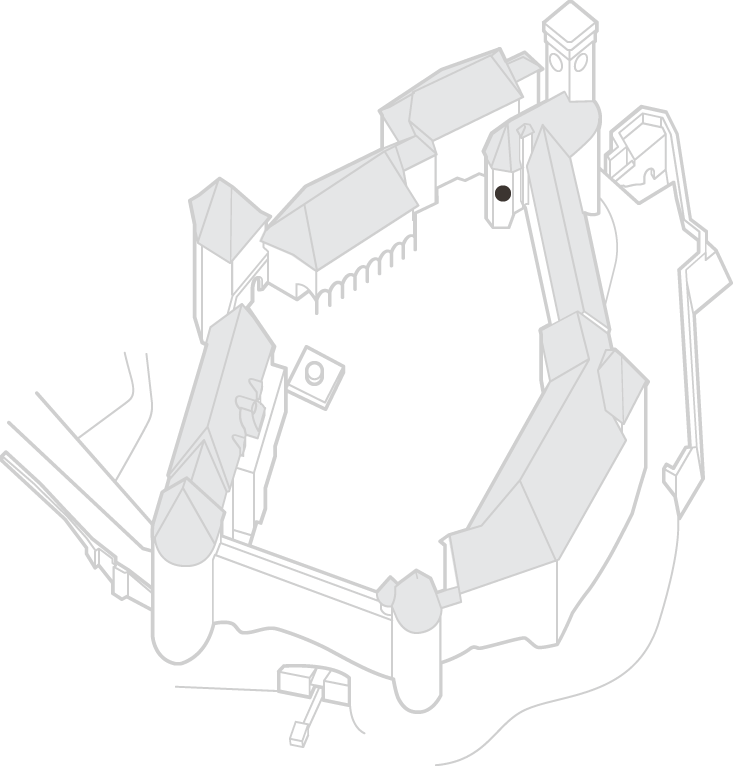
Penitentiary
Beneath the Palatium, there is a series of preserved solitary confinement cells, which were renovated in 2011 and combined into the Penitentiary.
The authentic architecture and furnishings are on display, and visitors gain further insight into the conditions with a historical outline of events and a hologram of one of the prisoners. A number of well-known Slovenes served time in the Penitentiary, including the greatest Slovenian writer Ivan Cankar and the well-known painter and caricaturist Hinko Smrekar.
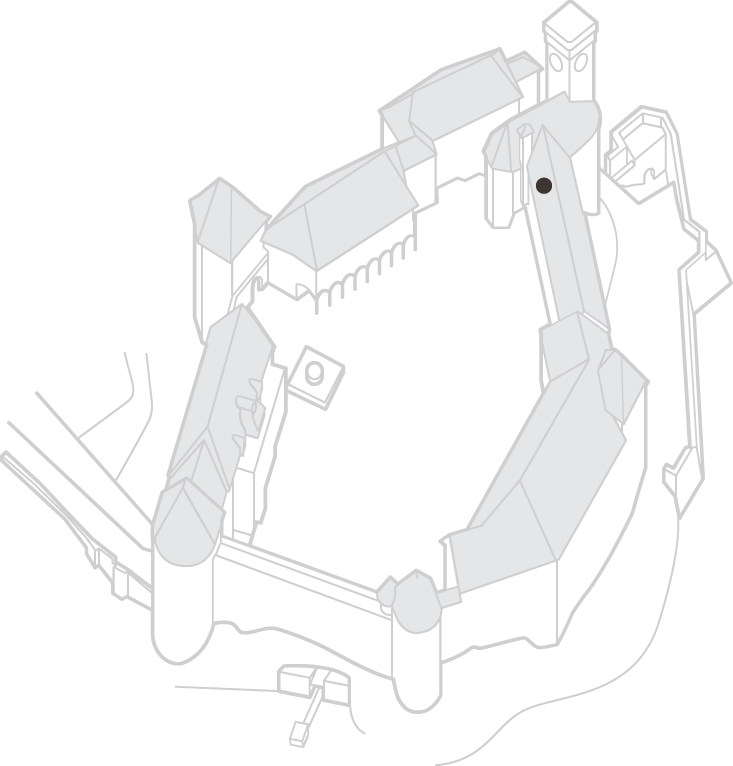
Castle Courtyard
The central Castle Courtyard is closed on all sides.
Although spacious, as its central surface is flat and covered with paving stones, it is also full of dynamic architectural elements that provide an ideal backdrop for a diverse range of events. It makes an agreeable impression on visitors, particularly during evening events in the warm months of the year, when the space is illuminated with additional lighting. The courtyard is divided into levels and has a typically irregular Gothic layout.
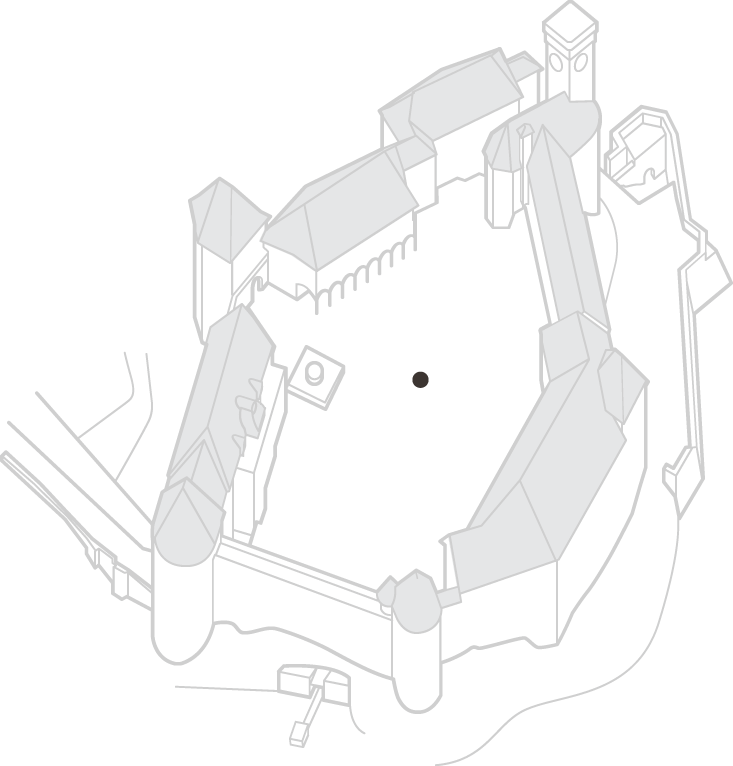
Blue Hall and White Hall
On part of the medieval defence walls, there is today a leaning tract with two halls on the upper floor and a coffee house on the level of the courtyard. The halls were completely renovated in 2014.
Visually, the interiors of both halls have been integrated into the historical environment of the castle, while the spaces open to the Castle Courtyard. In addition to the halls, on the upper level there is a terrace that offers a unique view of the courtyard. The halls are multipurpose spaces.
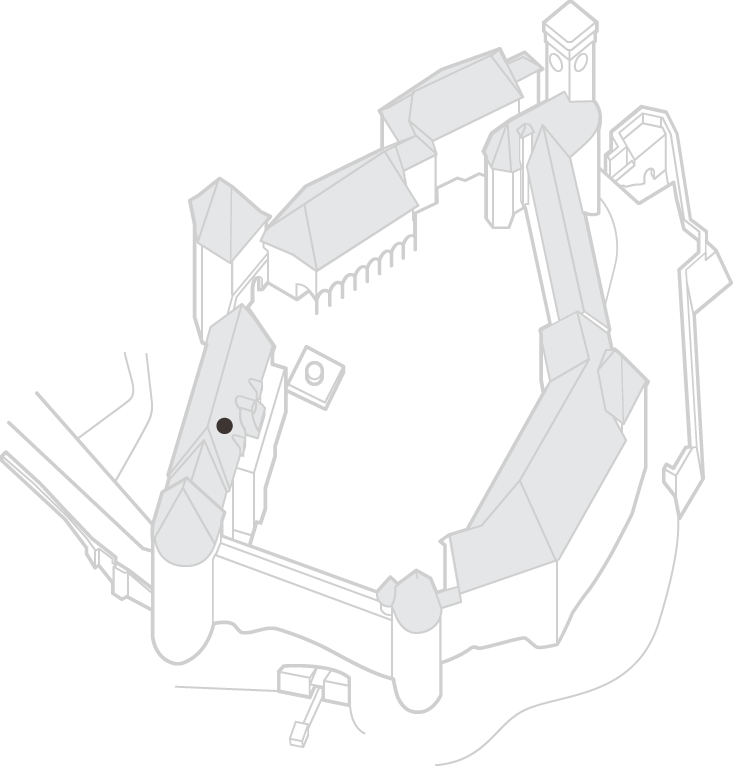
Upper Lapidarium
The venue was gained during the last renovation, and is situated in the area below the Castle Restaurant. It is notable for its multilevel layout and the interweaving of building materials with the geological structure of the ground.
In the same part of the castle, where the Castle Restaurant is on the central level and the Hribar Hall is on the upper level, there is a connecting Lapidary in the basement, which is similar to the Rock Hall in terms of content and purpose. With its bare rock face terrain, the Upper Lapidary has a paleontological display as well as a meticulously presented former well, which once also served as a secret exit from the castle.
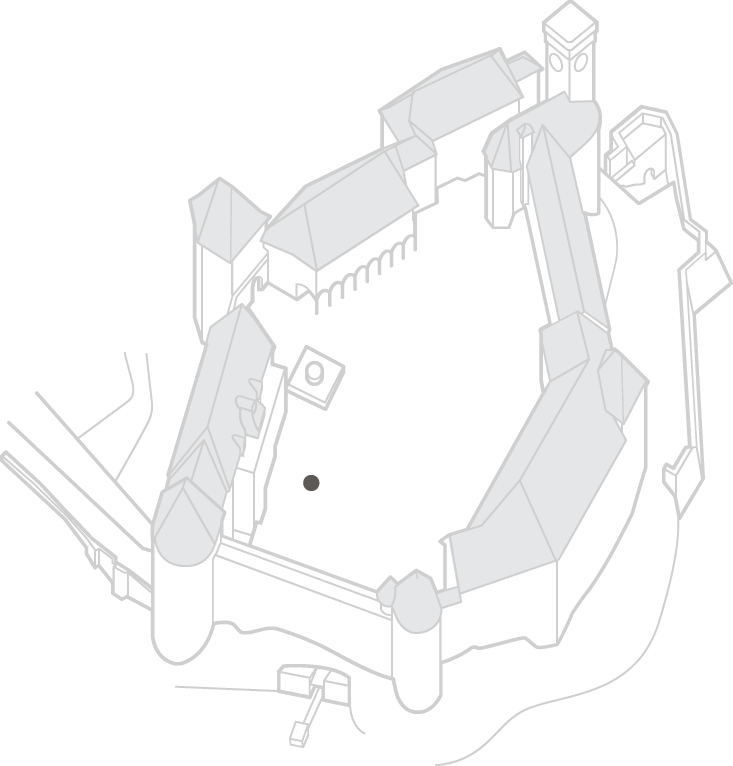
Rock Hall
The Rock Hall was gained during the last renovation, and is situated in the area below the Castle Coffee House. It is notable for its multilevel layout and the interweaving of building materials with the geological structure of the ground.
As archaeological excavations show, it was only in the 16th and 17th centuries that the first hall was erected in this part of the castle, between the Archers’ Tower and the Pentagonal Tower. Plans from the beginning of the 19th century describe the space as a woodshed and premises for prison warders and administrators. Renovated in the early 1990s, this tract was the first major building project of the contemporary renovation of the Ljubljana Castle.
The Rock Hall derives its name from the massive rocks in the middle of the hall, which show the geological structure of the Castle Hill. The entrance to the hall is beneath the castle bridge, up the double spiral staircases from the Castle Coffee House or from the connecting Lapidary above the funicular. At the end of the week you can find here The Ljubljana Castle Jazz Club.
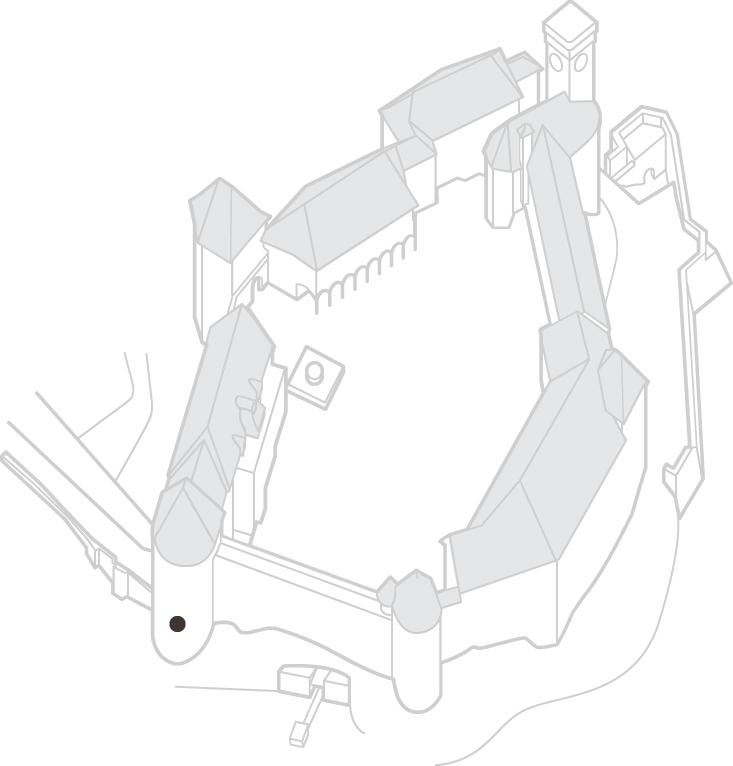
Erasmus Tower
The tower was named after the robber baron Erasmus Lueger, and archaeologists believe it served as a noble prison.
On the prison walls, the traces of approximately ten carved coats-of-arms are still visible today, one of which belonged to Erasmus Lueger. He did not, however, die in this prison, as he escaped, most likely by bribing a prison warder. Death awaited him at home, in the Predjama Castle near Postojna.
Some of the coats-of-arms bear inscriptions and even dates, and the dating of the tower and coats-of-arms is estimated to be the mid-15th century. The coats-of-arms have not yet been analysed in detail, although the findings would certainly be of public interest. For now, it is still not known exactly which nobles were detained at the Ljubljana Castle in the late Middle Ages and after.
The permanent installation Castle Weapons is on view in the Erasmus Tower from April 2019.
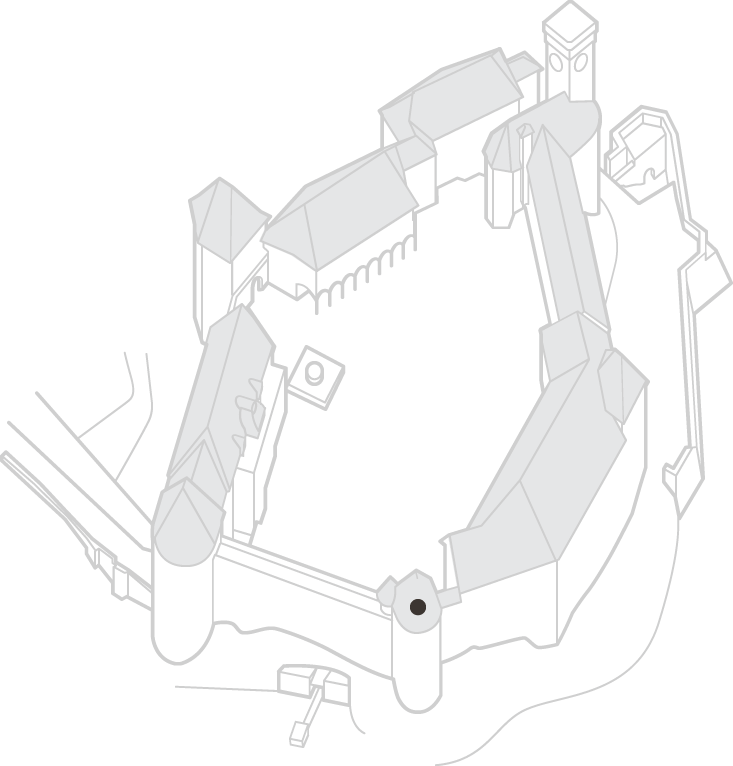
Dragon’s Den
The space in the semi-basement in which the Dragon’s Den is located today was probably only built in the sixteenth century as an armoury. The location was favourable for an armoury due to its vicinity to the Pentagonal Tower, through which heavy weapons (pikes, falconers, cannons, etc.) were transported to the gravel plateau in front of the castle in times of danger. When the danger had passed, the weapons were deposited in today’s Dragon’s Den via the same path along the natural ramp that connected the Pentagonal Tower and the armoury, and through the wide Gothic portal that still serves as an entrance to the space today.
When the Penitentiary was first established at the Ljubljana Castle at the beginning of the nineteenth century, the premises served as a woodshed for guards and was further adapted during the second penitentiary phase (1868–1895).
Between 1999 and 2016, the Ljubljana Mini Theatre operated in this location. In 2018, the space was completely renovated and is now dedicated to the implementation of various programmes for children (thematic workshops, holiday programmes, celebration of children’s birthdays, etc.).
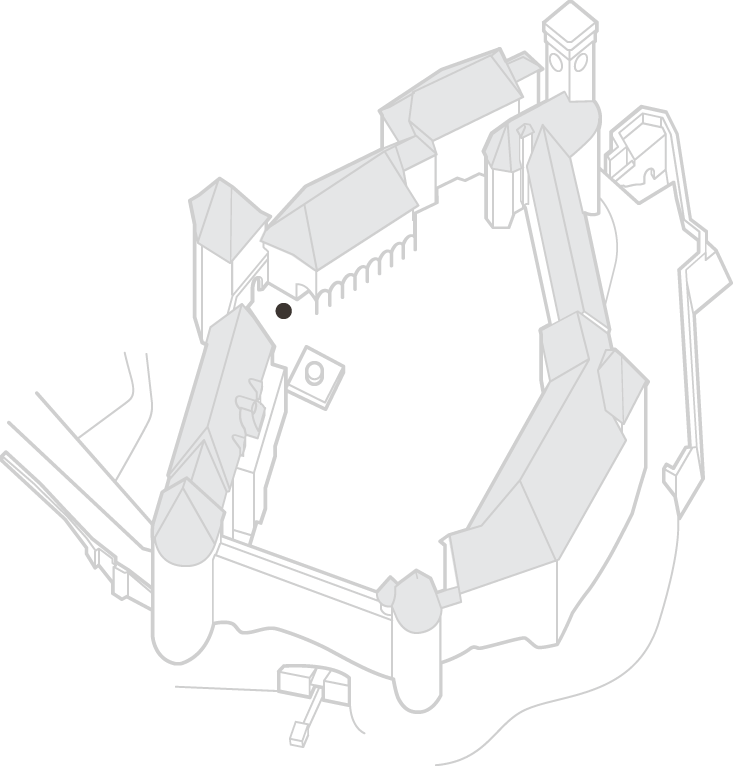
Gunpowder Room
The Gunpowder Room is located between the Chapel of St George and the Armoury, and is thought to be one of the castle’s first rooms, having been built in the 15th century.
Of archaeological interest is the discovery of two rooms, a kitchen and a living room heated by a fireplace. With its typical Gothic design, this residential unit was built in the corner of the castle walls. The room was probably filled with earth when a charcoal mill for gunpowder was placed in its direct vicinity. The Medieval charcoal mill was a key element in the building of the new fortress in the 15th century, which already took into account new gunpowder defence tactics.
The Gunpowder Room also endangered the Ljubljana Castle and the city’s inhabitants, as lightning struck the room on several occasions. Once after a storm, the Gunpowder Room door was found beside the Sava River at Črnuče, some four kilometres from Ljubljana. The archives (1586) also mention a livery stable. Like most of the castle’s spaces, in the 19th century it served as a prison, with a workshop for men on the ground floor and a women’s workshop on the upper floor. Today, the spaces on all of the levels are occupied by the Permanent Exhibition of Slovenian History.
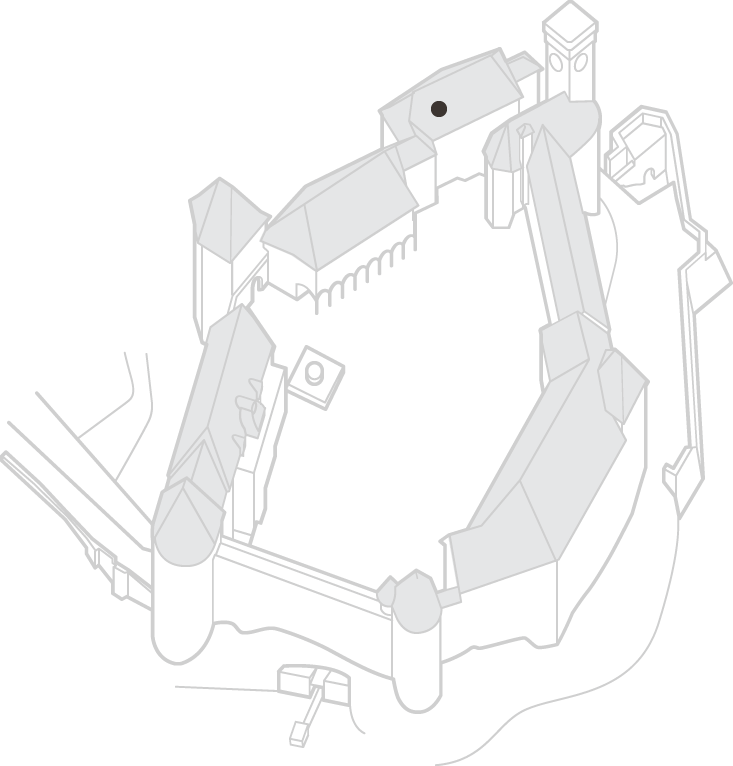
Open-Air Prison
The area of the open-air prison is between the castle wall and a natural rock. The prison is accessible only from the courtyard level, so the prisoners were lowered into the depths with a rope or chain.
The prisoners passed their sentence confined to a small space and with chains around their ankles. According to sources, this space was used for captured Turkish soldiers, Protestants and peasant rebels. The space had no roof, with only iron bars over the prisoners’ heads. It is not known how many people were confined at the same time, but it is clear that they lived in extremely difficult conditions, as all of the basic human needs were conducted in this small space (eating and secretion). The open roof allowed sun rays to penetrate, as well as letting in the snow and rain.
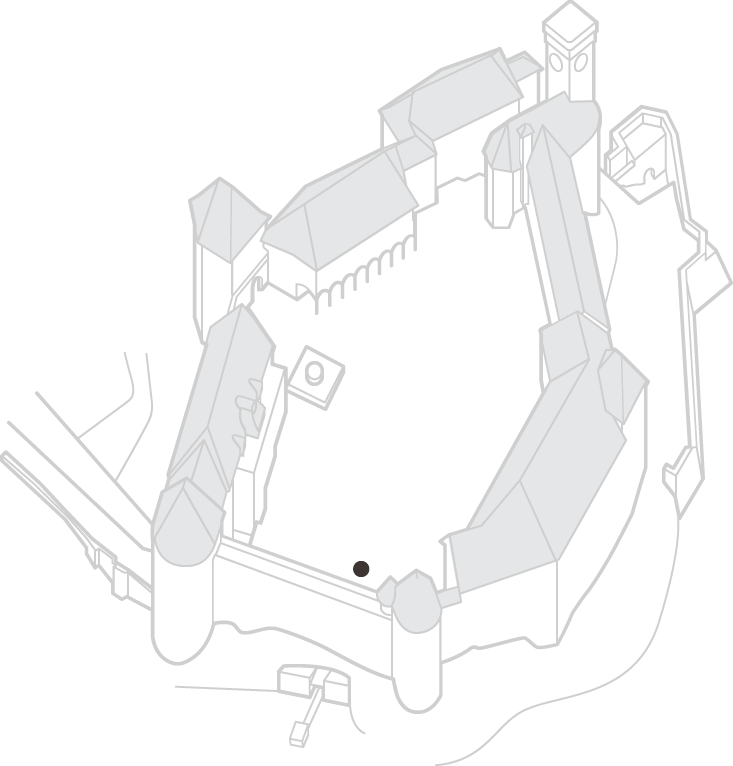
The Casemate
The name comes from the Italian word casamatta and means a closed, covered space in a fort, used for protecting the crew from cannon assaults. An evenly sloping passage to the Castle Courtyard once led through the Casemate after climbing through the Bastion and Frederick’s Tower. At the time of the Penitentiary era, the room was levelled and refitted as sleeping quarters for male inmates. After the closing of the Penitentiary, it served as a carpenter’s workshop for one of the residents. The Casemate is perhaps the most authentic room at the castle, since it has been renovated the least amount of times. Owing to its long and high-arched design, the residents mistakenly called the room The Hall of Knights.



